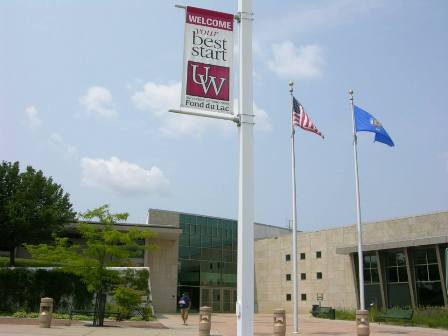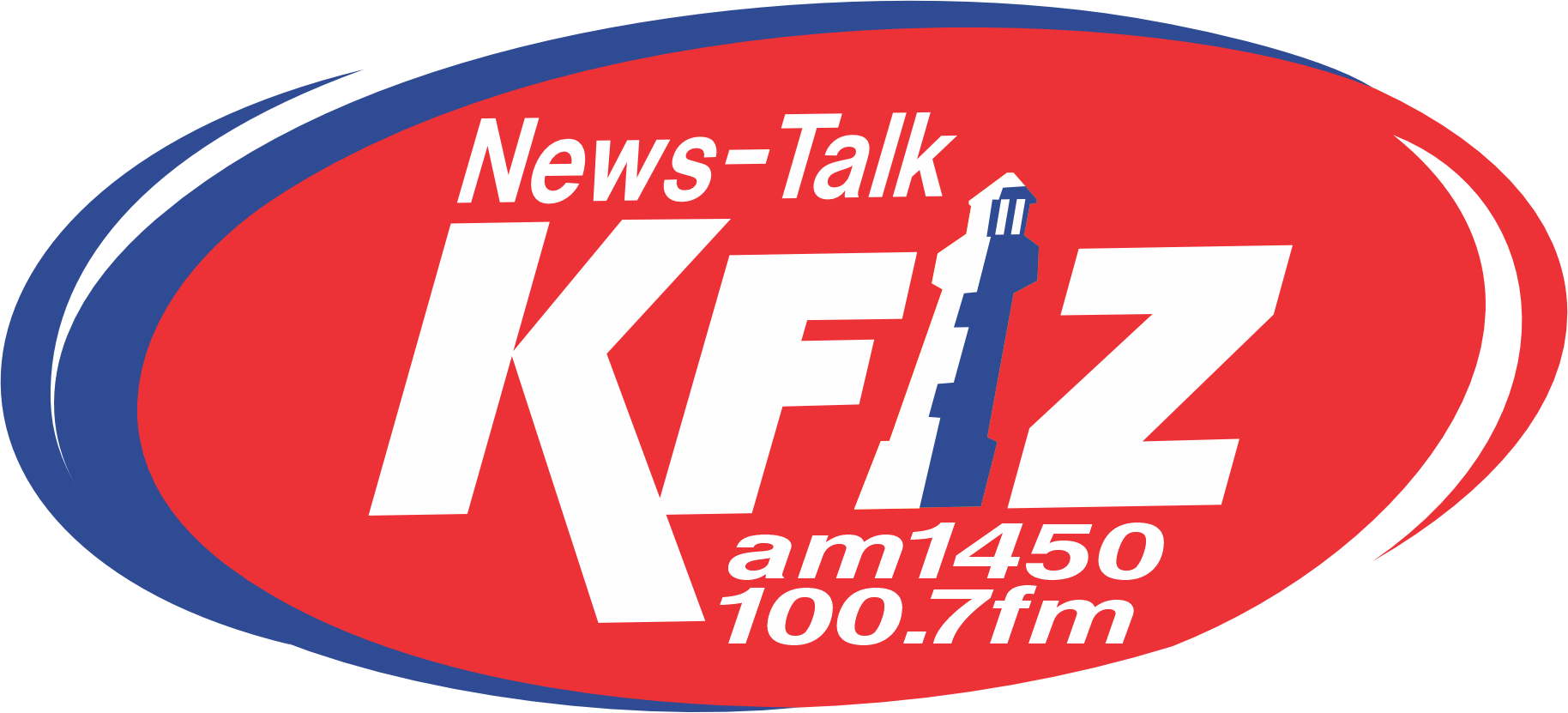Local News
UW-FDL Facilities Master Plan Unveiled

Representatives from Strang Inc and SAA Design Group unveiled the UW-Fond du Lac’s Facilities Master Plan for the County Board Tuesday night. UW-Fond du Lac Dean John Short says more than a year was spent putting together the plan. The biggest component would be a new gymnasium, but officials say it would be called a Health Education Science Building because in additional to being a traditional gym nursing and other health related sciences would be taught in the building. The best option would be to build a new building and remodel the maintenance building, which would cost about $15 million. Planners also say there would be more ponds added focusing building around a water quad. Other features would include an amphitheater near the Gottfried Prairie and Arboretum, more emphasis on Johnson Street entrance to the campus, larger classrooms and a remodel of the University Center including a better library area. The plan will be developed over 20 years. The last big improvements on the campus were in 1999 and 2000, which the County spent $12.9 million on. UW-Fond du Lac photo. For more click here.


