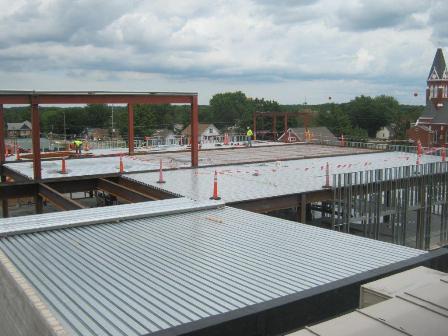Local News
Waupun Memorial Hospital New Private Patient Rooms Taking Shape

Now that the Main Street reconstruction project is winding down by Waupun Memorial Hospital, many Waupun area residents are getting their first look at the two-story, 52,775-square-foot addition that will provide private patient rooms by fall 2017.
The $23 million addition remains on schedule, and with the metal framing complete and exterior work in full progress, many are getting a better picture of how significant this addition will be.
“We’re getting very positive feedback from the community as we continue our efforts to bring the highest quality care through enhanced facilities that will offer the latest technology and patient conveniences,” says Jill Wenzel, Waupun Memorial Hospital inpatient director. “Now that the structure is better defined through our steelwork, everyone is getting a better picture of how large of an addition we are constructing.”
For the past several months, construction crews have been actively engaged in constructing the framework, enclosing the steel structure, pouring cemented floors, building new elevator shafts, exit stairways and connecting hallway, and placing steel girders create outline for windows.
Most recently, efforts have focused on exterior brickwork with roof and window installation soon. The goal is to totally encase the facility this fall to continue the internal construction during the winter and spring months.
“We appreciate everyone’s flexibility as this construction project continues,” according to DeAnn Thurmer, Waupun Memorial Hospital chief operating officer. “It’s an exciting time at Waupun Memorial Hospital, and we are fortunate to have a community that is so supportive of our efforts to continuing serving the ever growing and changing health and wellness needs of those we serve.”
When complete, the new patient building will feature 21 inpatient rooms – 15 medical/surgical rooms, three intensive care unit (ICU) rooms (including one that can function as an ICU or medical/surgical room, depending on patients’ needs), and three labor/delivery/recovery and postpartum rooms that feature a sleeping couch and space for family to spread out.
Each room will feature space for family members, as well as a 42-inch interactive television to view patient education materials, and high-tech connections to nursing and medical staff. They will also be able to access the Internet, play games and watch television. Healthcare professionals will be identified when entering a room using new name badge technology that displays the professional’s name and title on the television.
Upgraded beds are wired for a host of diagnostic bedside exams, as well as for access to computers. Medical charts are now a state-of-the art computer system linked to the nurse call center and phone system for two-way communication. In the new rooms, medical charting will consist of a stationary computer monitor and keyboard.
“Patient safety is one of the most significant, in addition to technologies that enhance the communication we have when providing patient care,” according to Thurmer.
From a safety perspective, rooms will be larger and have wider doorways for wheelchair accessibility. Grab bars mounted on walls will help patients navigate safely. Associates will safely move patients using an overhead lift concealed behind sleek cabinets. Bathrooms will be larger, featuring custom tile and generous shower stalls.
The hospital’s new labor and delivery rooms will allow ample family space adjacent to the patient bed, offer a whirlpool tub for comfort and relaxation, prioritize mom and baby safety (unit will be locked 24 hours a day), and provide opportunities for patients to remain in the same room for their entire stay.
A rehab gym in the medical/surgical area will make this service more accessible as individuals stay in the hospital for care.
Zimmerman Architectural Studios, Inc. is serving as the architect for the project; with CD Smith Construction as general contractor.



